Termite-Proof Your Dream Home in Perth: Say Goodbye to Termites
Imagine this: You’ve finally moved into your dream home. You are feeling like a boss, strutting around in your new robe, and sipping champagne like you’re in a 2002 rap…

Imagine this: You’ve finally moved into your dream home. You are feeling like a boss, strutting around in your new robe, and sipping champagne like you’re in a 2002 rap…
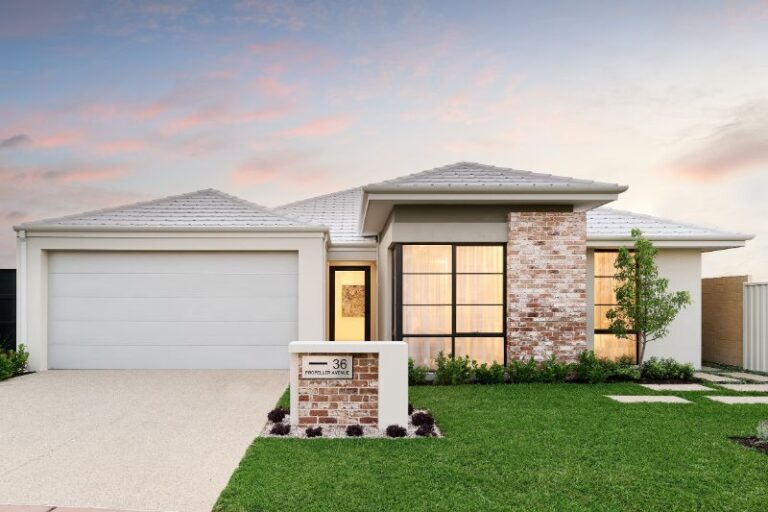
Ready to dive into the exciting world of building in Perth, Western Australia? As local, family-owned builders, we’re here to answer a burning question that’s on everyone’s minds: “How to…
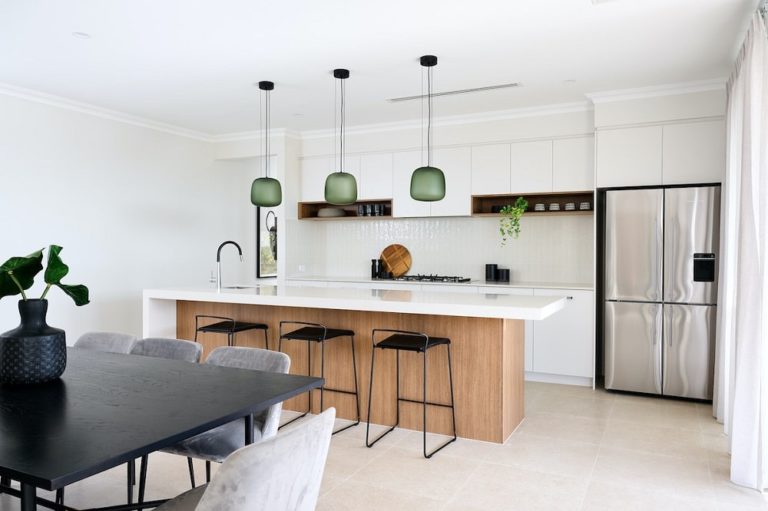
“I’m sorry to see that old house go, but I guess it’s time to bid a-wall to the past!” For many homeowners, the decision to demolish and rebuild their homes…
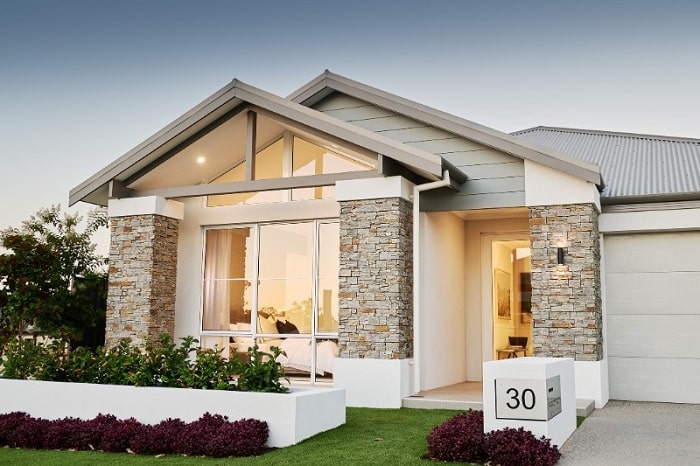
Deciding on a roofline might not be at the top of your home design list but it can be the make or break of a stylish facade. Not only does…
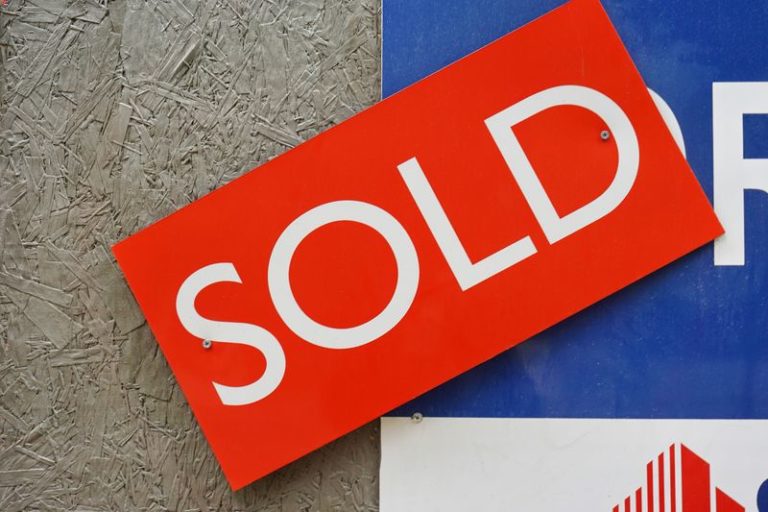
When it comes to owning a home – whether it is your first, second (or even third or fourth home) – you need to make the all-important decision; Should I…
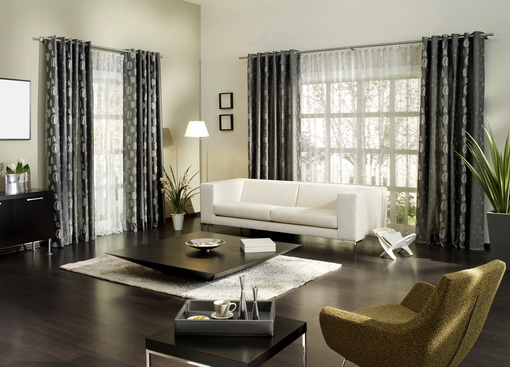
It is no surprise to anyone when we say that building a new home makes for a completely different experience compared to buying an established one. If we asked you…

It seems ambitious Eastern State-based homeowners are getting fed up with the high costs of homeownership in their home cities. And hey, we can’t exactly blame them! Consider the median…
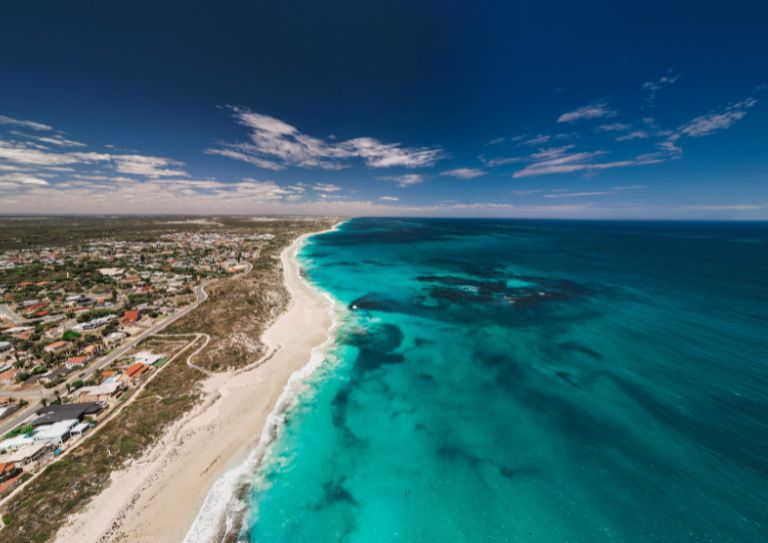
WA and (including Perth) is sitting cosy as one of the most affordable places to own a home in Australia. Enveloped in sparkling beaches, thriving communities, beautiful natural parklands, established…
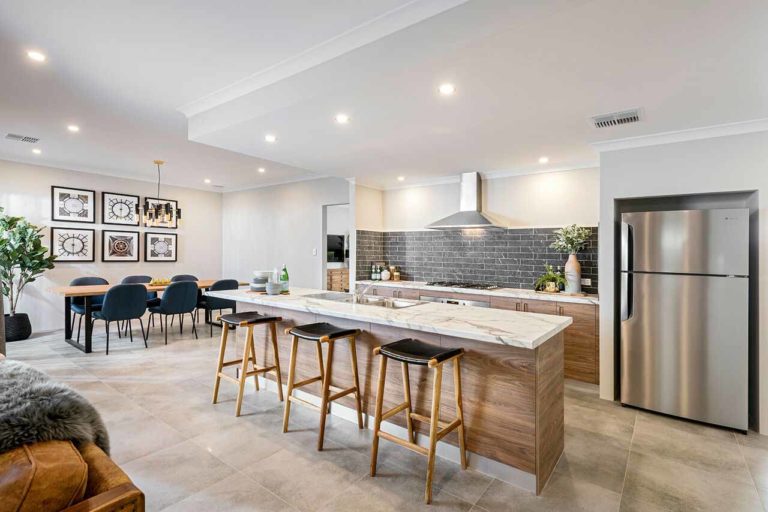
Cooking, creating and unleashing your inner chef – you couldn’t do any of these exciting things without a kitchen! We all know the kitchen is the heart of the home,…
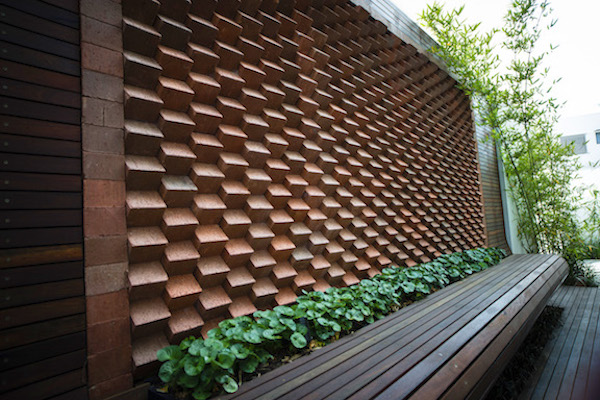
The Pearl Range is one of the latest clay brick releases from Midland Brick and features a predominately smooth face with a subtle cut finish. The result is a distinctive…
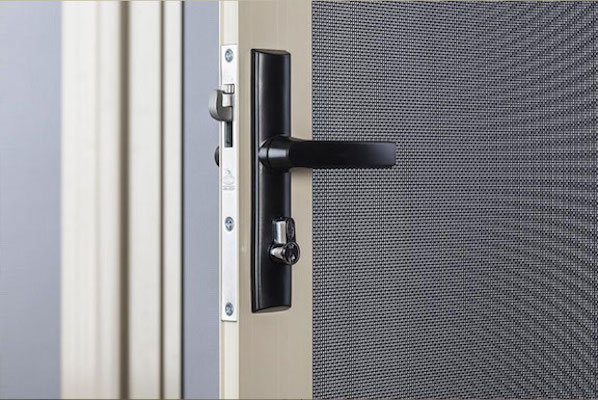
There are many options for security screens on the market. It’s important to invest in a product that will give you peace of mind and security, as well as providing…
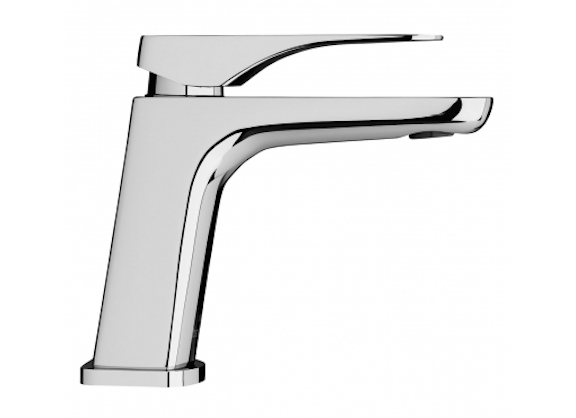
Innovation comes naturally at Vito Bertoni, the world-leading tapware brand. The Sachi range is the latest tapware design, which possess an ultra modern feel, created by sleek polished chrome and…