Coastal Scheme Kitchen
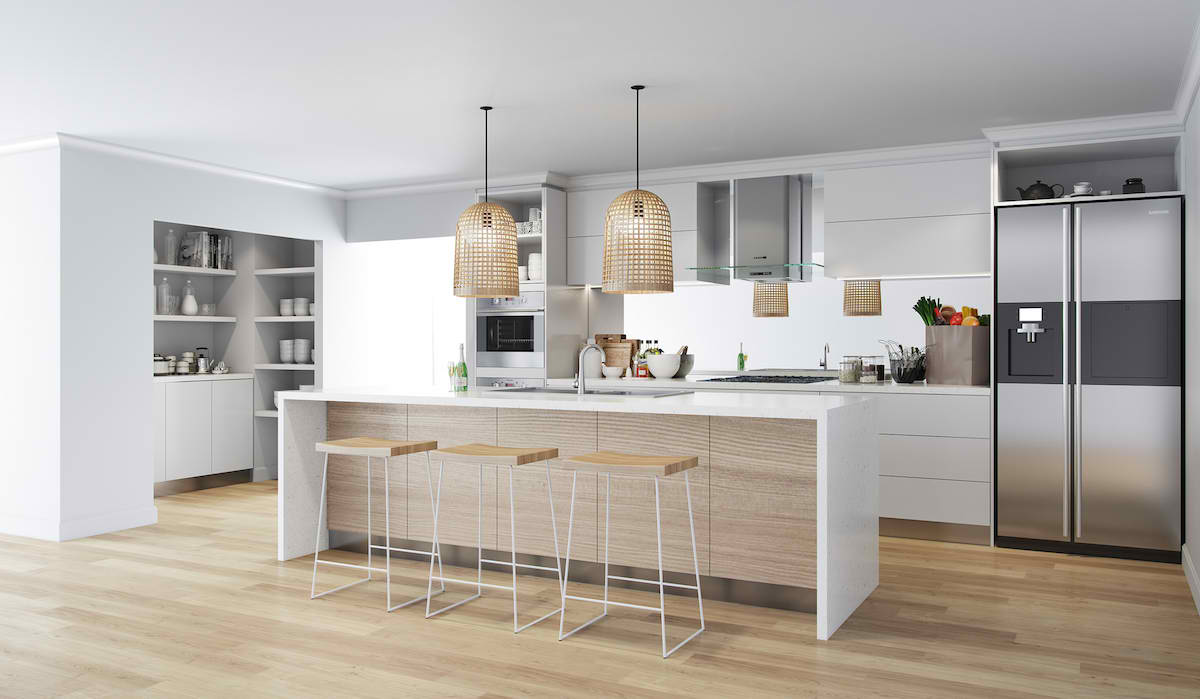
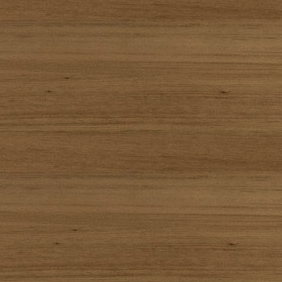

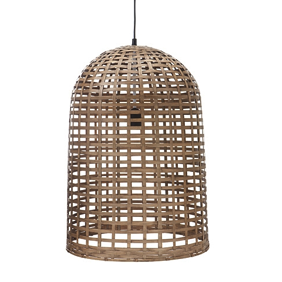
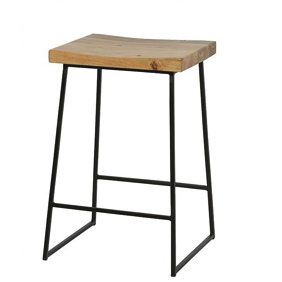
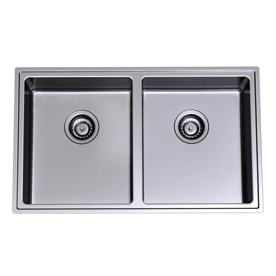
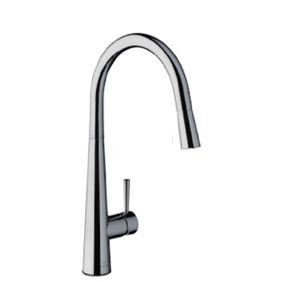
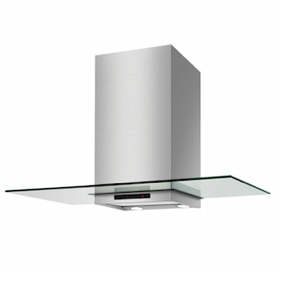
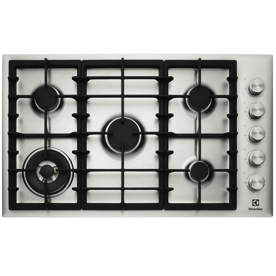
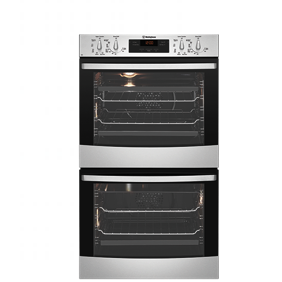
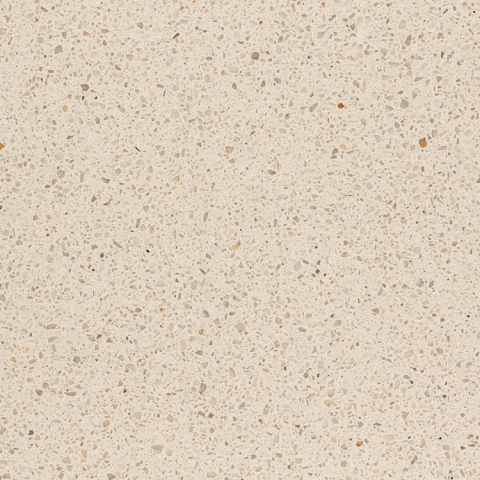
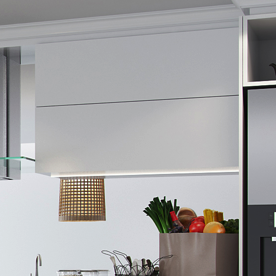
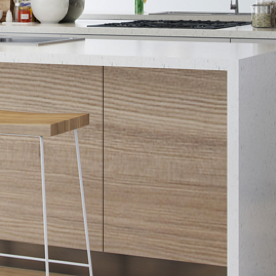
COASTAL KITCHEN COLOUR SCHEME
This upgraded Coastal kitchen layout is created based on the popular Aveling Homes Trinity Series 2 display home.
- Main floor selection: Mid-tone timber floorboards
- Wall colour: Solver Floral white
- Feature pendants: 2 x Freedom Bell Basket ceiling pendant 60cm
- Kitchen Stools: 3 x Globewest Shelter Rectangular Natural Acacia / White
- Kitchen sink: Clark Pete Evans double undermount bowl sink
- Kitchen sink mixer: Alder Nuova Calare pull-out sink mixer
- Rangehood: Westinghouse 900mm stainless steel & glass canopy
- Cooktop: Electrolux 900mm gas cooktop
- Ovens: Westinghouse stainless steel multifunction double oven
- Splashback: Mirror glass splashback
- Benchtop: Essastone Calcite (gloss)
- Cupboards: Formica – Baikai (velour finish)
- Island bench: Formica – Mocha Firwood (horizontal grain – velour finish)
