Kitchen Design & Handy Hints
Cooking, creating and unleashing your inner chef – you couldn’t do any of these exciting things without a kitchen!
We all know the kitchen is the heart of the home, and that’s why creating a show-stopping space that’s functional for your family is essential.
When it comes to designing your new kitchen, there’s a lot to consider (especially if you love to cook!). Whether you are building to sell or building your forever home, this space is usually the shining star of every home.
To help design the kitchen of your dreams we have created a few handy hints to keep in mind.
MAKE A STYLE STATEMENT – Choose Your Style…
A great starting point in determining what style best suits starts with three questions;
- Are you building to live? GO FOR IT – create your style statement.
- Are you building to rent? Durable and easy-to-use selections are required.
- Are you building to sell? – We recommend a neutral colour palette to appeal to a wider audience.
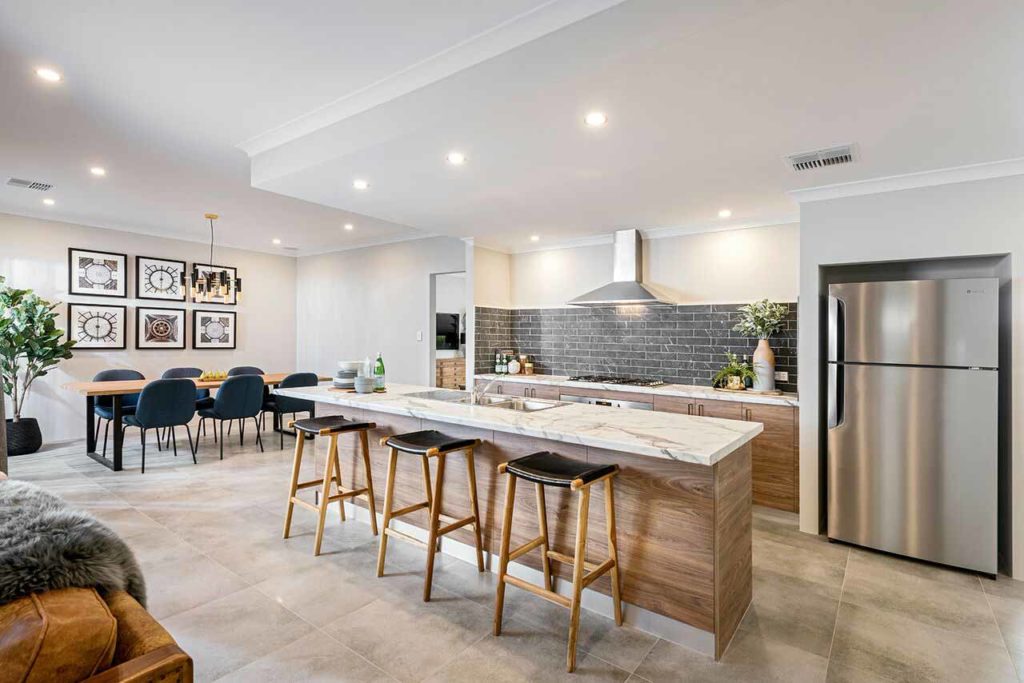
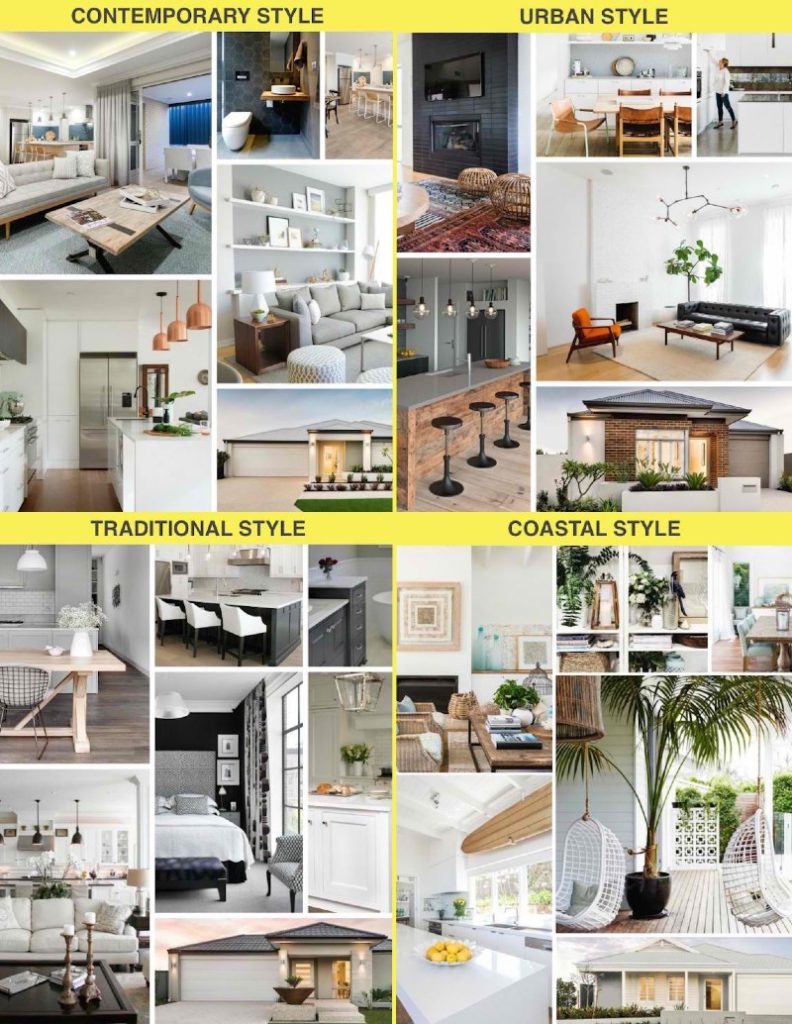
The answers to these questions will impact your colour palette and just how far you can go with personalising your space. For example: If you’re building for investment purposes (that is, you’re not going to live in your new home), we would recommend that your selections are durable and easy to use, with a neutral colour palette so that your finished home can appeal to a broader audience.
At Aveling Homes, we believe the best place to start your selection process is to decide which style statement you would like to make. We know that sometimes that’s easier said than done so we have developed four unique looks to assist and inspire you!
Contemporary:
Natural textured finishes. Rich and dark with modern finishesUrban:
Edgy and architectural with pops of strong contrasting colourTraditional:
Dramatic and contrasting with a classic, sophisticated and sleek finishCoastal:
Neutrals blues and greys with a relaxed easy living feel
DESIGN
Now that you have chosen a look, you might wonder what’s next. When creating a stunning Kitchen, remember to also keep in mind the functionality of how this will work for your family and even your guests when you are entertaining. Here is where we think it might help to get started:
Layout & Function
- How do you live in this room? How do you want to use this space?
- Consider adding a Drop Zone benchtop space to your kitchen or even a cyber-nook near the food prep area for your devices (for those last-minute recipe searches!). Great for families as children can be near at dinner prep time and homework time.
- Dishwasher, sink and bin placement. A great kitchen looks great and performs great! We recommend placing the dishwasher and bin drawer on each side of the sink location for easy access to both items when standing in front of your sink.
- Consider a room with a view
- Consider family-friendly floor coverings.
- Consider bag hooks to your drop zone wall (school bags/handbags/shopping bags)
Island Bench Overhang
- Do you require seating around your island bench? We recommend an overhang of at least 300mm to allow for chairs to be neatly tucked under.
Appliances:
- There are so many questions when selecting the right appliances for your new kitchen design. For example: For those who love entertaining friends and family, you may want to consider 2 x 600mm double ovens in a wall stack. Having two ovens can offer you that extra flexibility by allowing you to cook two items at two different temperatures simultaneously.
- Appliances also speak of your style, if you think you might like our Contemporary look, an integrated rangehood built into overhead cupboards can add to the clean lines and finishes in your kitchen.
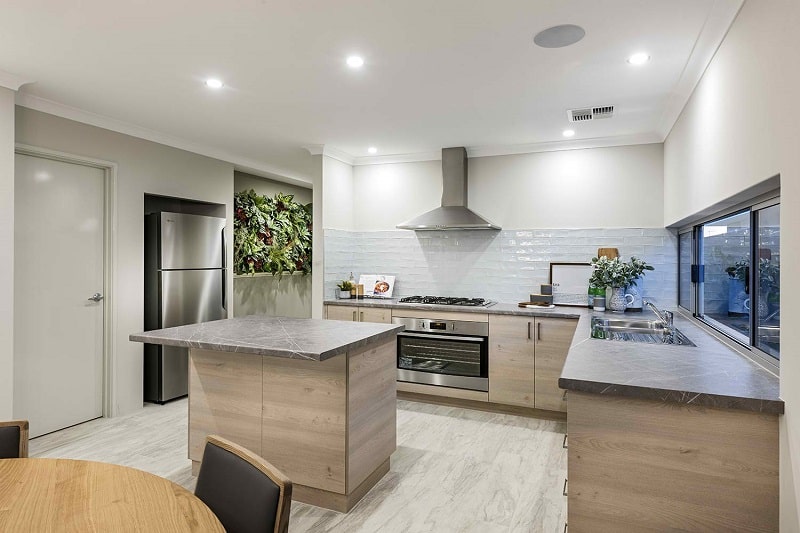
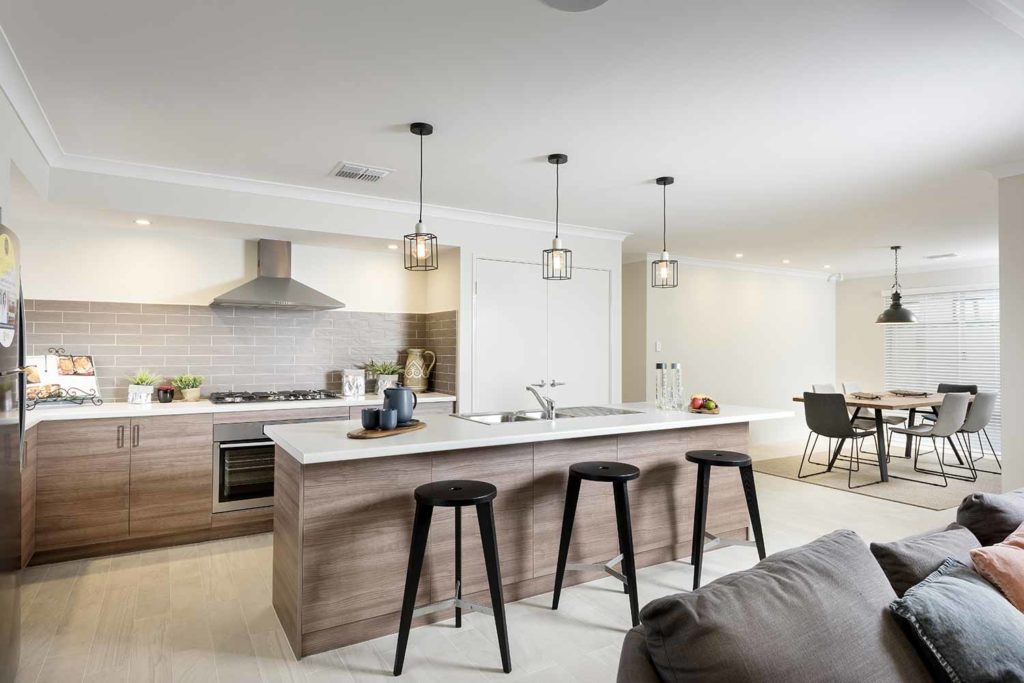
Drawers:
- Now you have decided on your appliances, you can work your cabinetry design to suit. Think pot drawers, a great way to utilise your cupboard space without having to bend over and search for the missing Tupperware container lid and overhead cupboards can provide you with the storage space you need and also add that finishing touch to your kitchen. Invest in deep and wide drawers. Think about extending your cutlery drawers to 600mm wide instead of the standard 450mm wide. This will make for a perfectly proportioned top drawer cutlery tray!
Overhead Cupboards:
- If overhead cupboards aren’t what you are looking for, maybe you could work with open shelves – this finish will really lend itself to our Urban look. However, open shelves can be incorporated with any scheme and are a great way to display family pictures and all things special to you!
Bin Drawer:
- Have you considered where you would like your kitchen bin to be located? We recommend the EURO Cargo twin bin drawer installed in a single cupboard to one side of your sink – a double bin is excellent for separating general waste & recycling. This system allows for a seamless finish to your kitchen. If you’re limited in space and require a smaller solution, try the Hafele under-shelf twin bin. The half-height size means you can store bin bags on top of the bin shelf.
Microwave Recess:
There are a few options for the trusty microwave.
- Option 1: Purchase a dual-function oven that has microwave features.
- Option 2: Designate a space outside your kitchen for your microwave.
- Option 3: Does your pantry have space for a microwave?
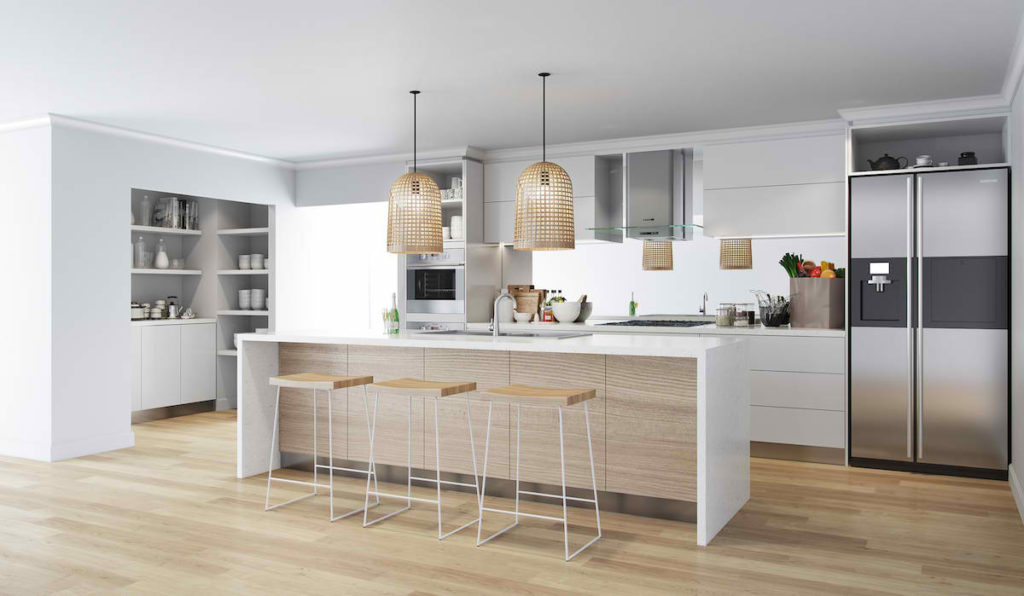
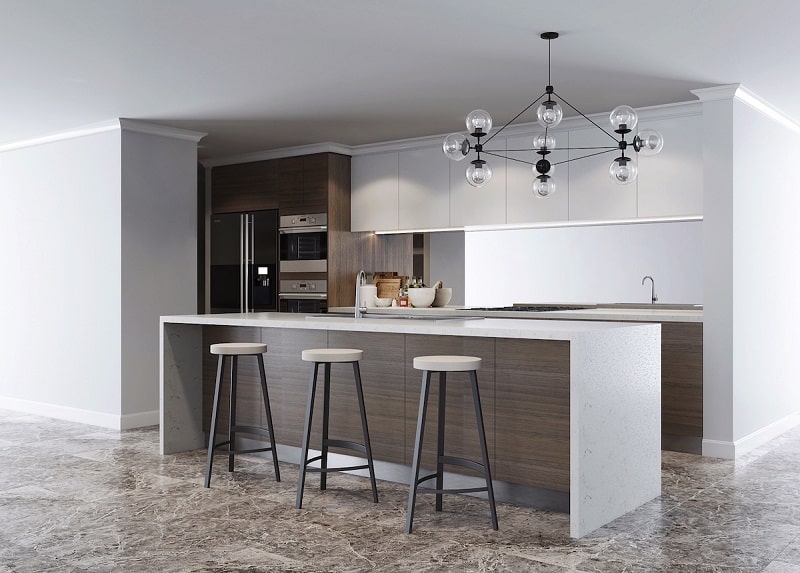
Fridge Recess:
What type of fridge do you own? If you are purchasing a new fridge, consider what is the best type of unit to suit your family’s needs.
- Check fridge dimensions and cross-check against plans (tip: allow 20mm to each wall for plaster when measuring your goals and checking internal height, width and depth of fridge recess)
- Do you have an ice maker fridge? You’ll need a cold tap plumbing provision to the back wall of your fridge recess. At Aveling homes, we can install a cold tap provision at the height of 1925mm AFL (AFL = above floor level). This works best with overhead cupboards above the fridge recess, however, it can be suited to most fridge recess designs.
- Consider the swing of fridge door/s in relation to your benchtops. Is there enough clearance when fridge doors are open?
Handles:
- Your handles might be hard to pick or you might know exactly what you want. If our Contemporary look is for you, you may not have handles. This will create seamless finishes and you can even have no handles for your overhead cupboards.
Lighting:
- What is a show-stopping kitchen without the proper lighting? Start to think if you would prefer all downlights or if you are thinking of pendant lights over the kitchen island benchtop. Coastal-themed designs suit beautiful basket pendants lights above your island benchtop or a Contemporary look can highlight the clean lines of overhead cupboards with strip lighting.
Power Points:
- Consider having a PowerPoint installed on the front of your island bench. Concealed or flush mount options are available (refer to Selections Room Contemporary kitchen). The Saturn range from Clipsal is an excellent addition to any kitchen style. You should also consider powerpoints on the back wall for your toaster, kettle, coffee machine and other appliances that live on benchtops.
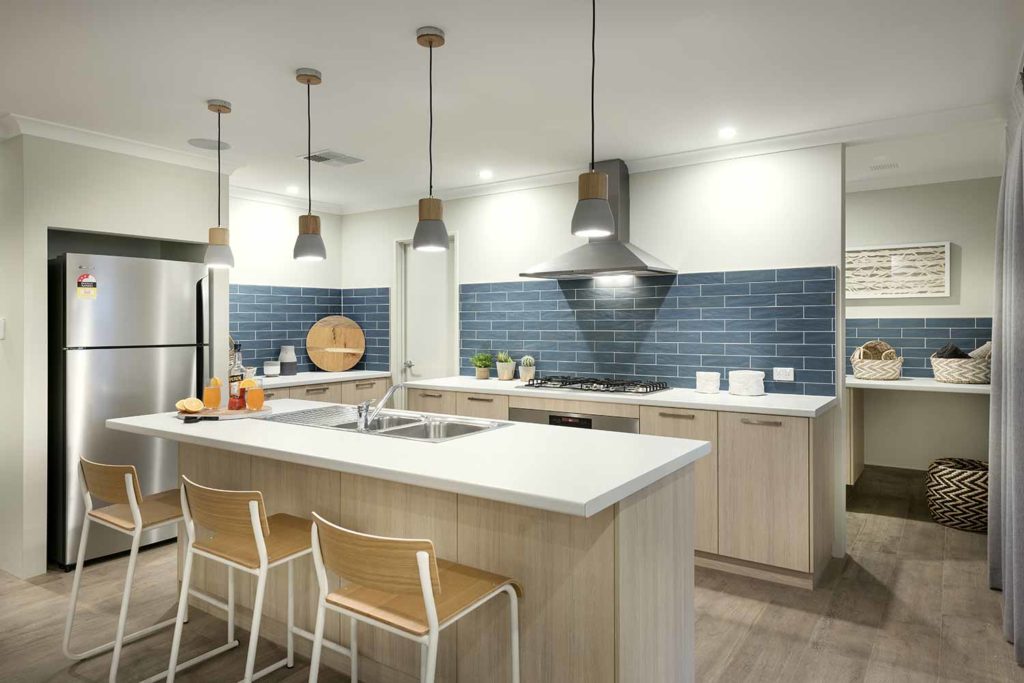
Our Final Thoughts About Kitchen Design Tips
As you can see above there are a number of components that go into creating not only a stylish kitchen but a functional one also. Contact the team at Aveling Homes, we are trained to assist you to develop not only your perfect kitchen but to design every part of your new home with the same attention to detail.
